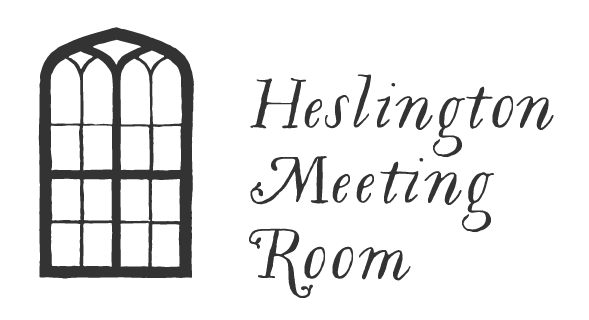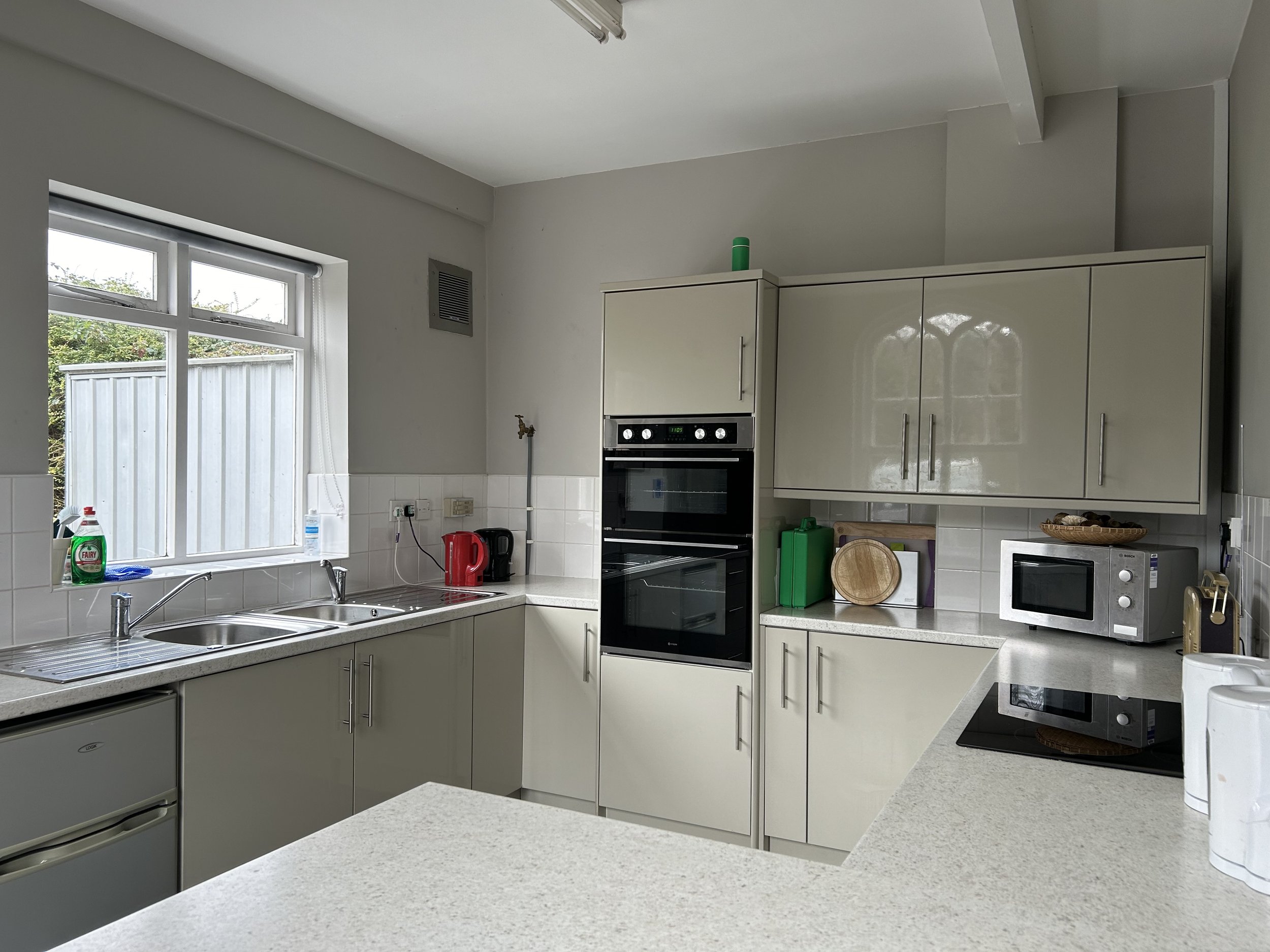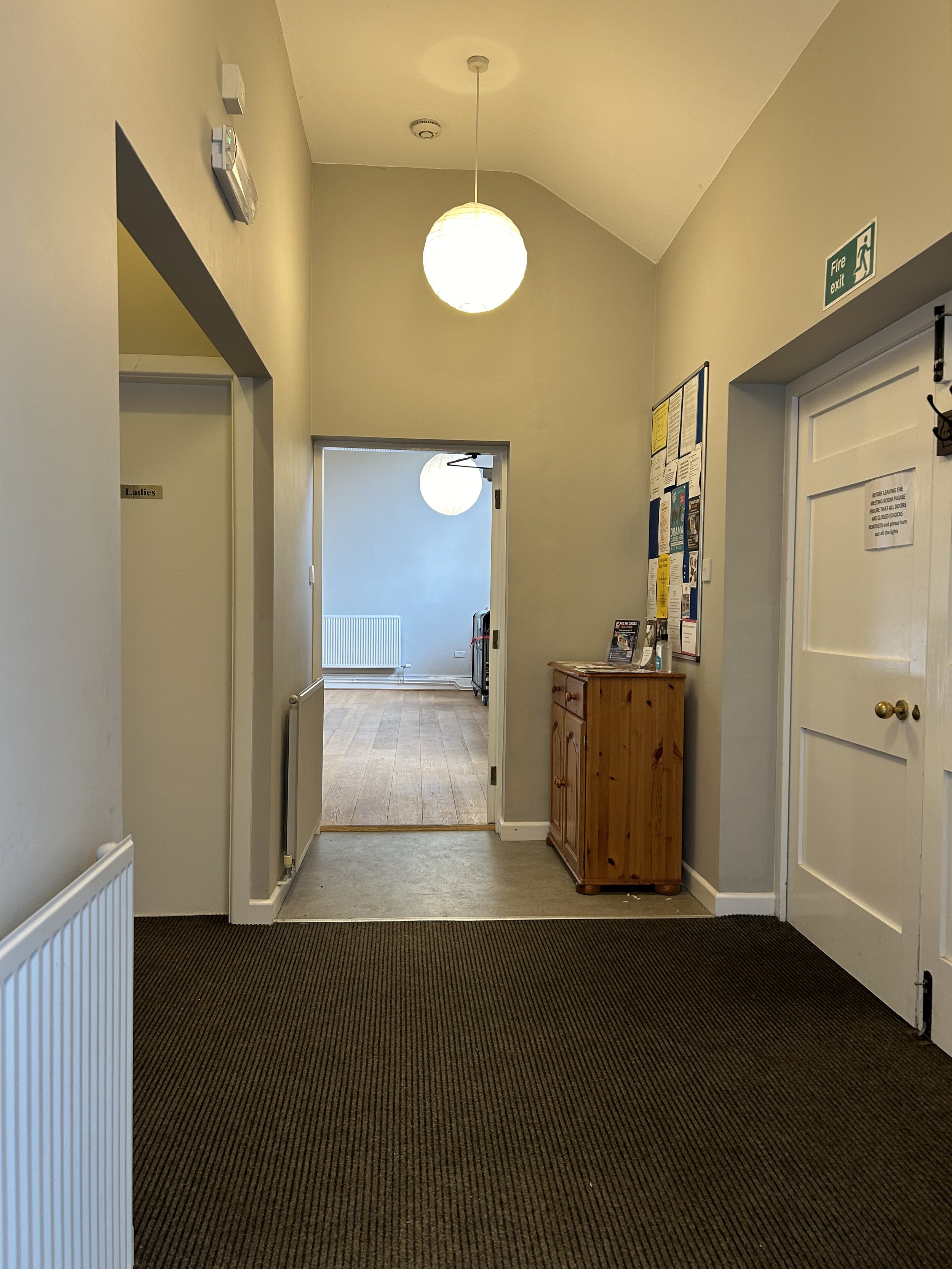The Meeting Room
The Meeting Room is a spacious and bright room with a solid hardwood floor and original gothic-style windows, and is equipped with a hearing loop and free WIFI.
The dimensions of the room are 5.3m x 7.7m, making the room large enough to accommodate groups of up to around 40 people. There are 40 folding chairs (stored on two trolleys) and 10 tables which can be arranged to your liking, or can be stored away should you prefer a largely empty space.
Click here for more images of the Meeting Room.
Kitchen
The kitchen is well appointed for all normal catering, including a double oven, induction hob, microwave and small fridge freezer. It is well-stocked with cutlery, cookware, glasses and crockery.
Click here for more images of the Kitchen.
The Garden
The garden can be used in the warmer months for outdoor activities, picnics, children's games, etc.
Click here for more pictures of the garden.
The Lobby and Toilets
The lobby provides disabled access to the building, and access to the store room (where tables are stored) and toilets.






